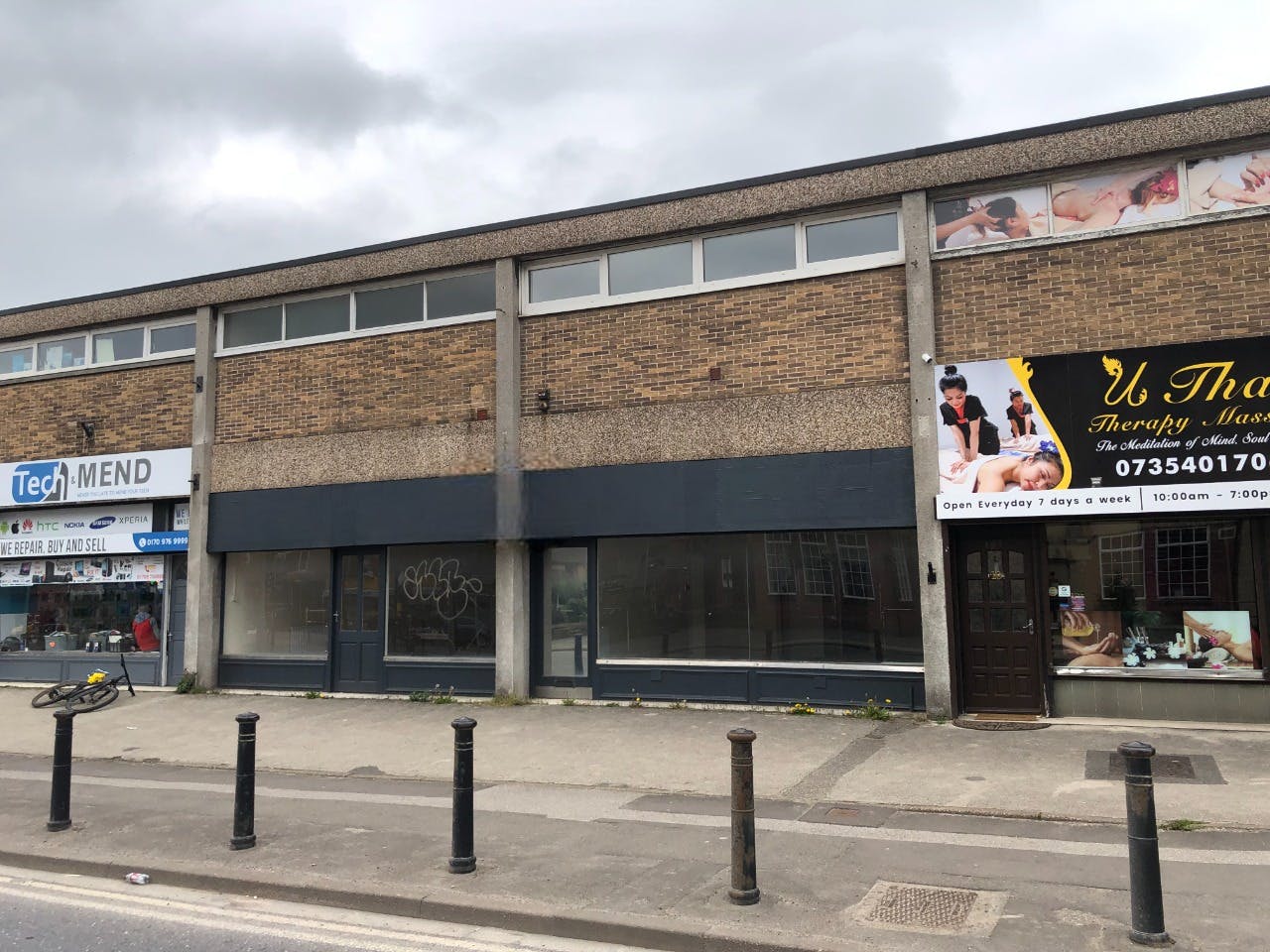6 & 8 Tickhill Road
Maltby, S66 7BP
| Property Type | Offices / Restaurant / Retail |
| Tenure | To Let |
| Size | 2,412 sq ft |
| Rent | £15,000 per annum |
| Energy Performance Rating | Upon enquiry |
LARGE DOUBLE FRONTED RETAIL PREMISES IN MALTBY TOWN CENTRE
Key Points
- Commercial accommodation over ground and first floors
- Located in the heart of Maltby town centre
- Suitable for a variety of retail / office / showroom / medical / health / fitness uses (STP)
- Available on a new lease
Location
Two middle of parade shop units in a purpose built two storey shopping development, towards the eastern side of the Maltby commercial centre, at the junction of Muglet Lane and Grange Lane. Nearby occupiers include Lloyds Bank, Cooperative Supermarket, Teasdales and Fulton Foods.
Description
Constructed with solid ground and suspended concrete first floor, brick walled within concrete frame and having a flat roof.
The parade is set back from the pavement, having display forecourt. To the rear with access to Grange Lane is a surfaced car park plus secure surfaced yard. Until recently the two units were used as Solicitor’s offices, each with their own separately accessed display shop front.
No. 6 Tickhill Road
Ground Floor:
Sales/Office - (5.34m x 11.70m (overall depth) (approx. 620 sq ft) (sales depth currently 10.30 m), with double fronted display shop front, central heating.
Understairs Store - (21 sq ft), electric distribution board.
Rear Lobby with staircase off to first floor; rear exit door.
First Floor:
Stockroom (formerly 3 No. offices) - 5.36m x 11.86m overall, 56.28 sq m (606 sq ft) with sink unit, fluorescent lighting, central heating.
Lavatory with wash basin, low flush WC.
No. 8 Tickhill Road
Ground Floor:
Sales/Office – (5.33m x 10.40m), 52.05 sq m (560 sq ft), single fronted display shop front, central heating.
Understairs store, electricity distribution board.
Rear Lobby with central heating boiler (servicing No.6 and No.8 central heating system). Staircase off to first floor; rear exit door.
First Floor:
Stockroom – (5.34m x 11.87m overall), 56.18 sq m (605 sq ft) with fluorescent lighting, central heating, upvc framed double glazed windows. Lavatory with wash hand basin, low flush WC.
Rear yard with tarmacadam surface.
Viewings
For further information or viewings, please contact:
Francois Neyerlin at SMC Brownill Vickers
Telephone: 0114 290 3300
Email: francois.neyerlin@smcbrownillvickers.com
All viewings should be arranged by appointment through the agent
Rating Assessment
Based on information obtained from the Valuation Office Agency websites the demise is rated as follows:-
Address: 6 -8, Tickhill Road, Maltby, Rotherham, South Yorkshire, S66 7BP
Description: Shop and premises
Rateable Value: £16,750
Interested parties are advised to make their own enquiries with the Local Authority for verification purposes. In the even of the units being let separately then we would anticipate each unit would qualify for small business rate relief.
The 2023/24 Retail, Hospitality and Leisure Business Rates Relief scheme will provide eligible, occupied, retail, hospitality and leisure properties with a 75% relief, up to a cash cap limit of £110,000 per business. We would advise interested parties to carry out their own checks. More information can be found here: https://www.gov.uk/government/publications/business-rates-relief-202324-retail-hospitality-and-leisure-scheme-local-authority-guidance
Lease Terms / Rent
Rental offers in the region of £15,000 will be considered on a new lease terms to be agreed. The landlord will consider offering half rent in year one for a suitable tenant.






